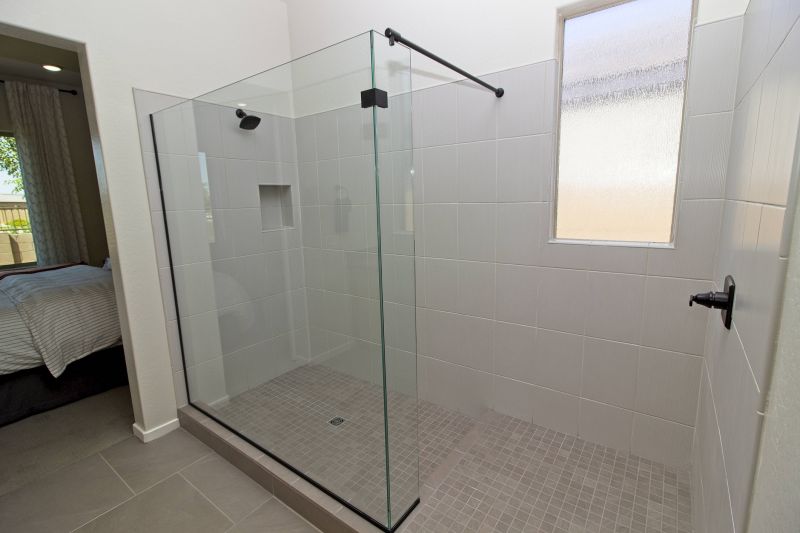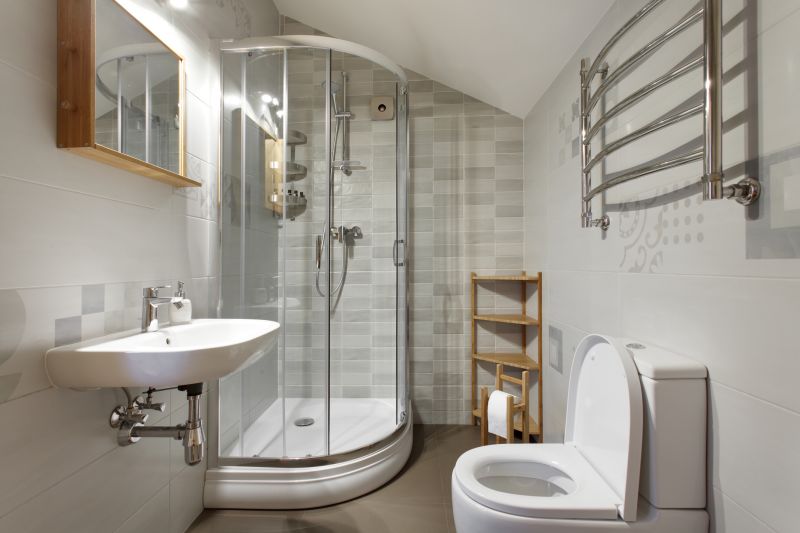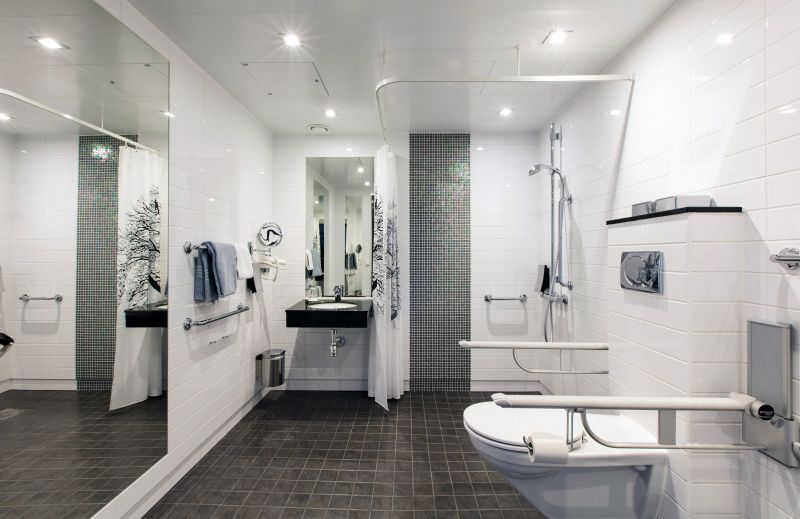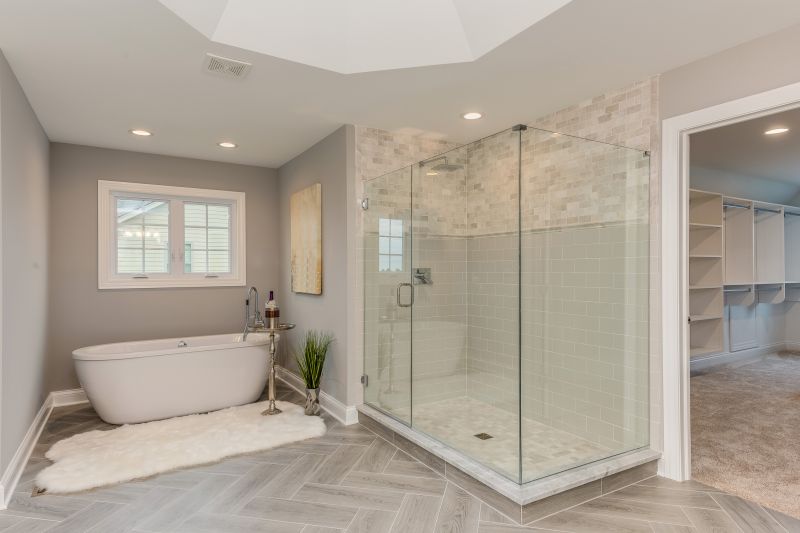Small Bathroom Shower Layouts to Enhance Space and Comfort
Corner showers utilize often underused space, fitting neatly into a corner to free up room for other fixtures. These layouts are ideal for small bathrooms as they maximize usable space and can be designed with glass enclosures to create an open, airy feel.
Walk-in showers eliminate the need for doors, making entry easier and creating a seamless look. They often feature a single glass panel or open entry, which helps visually expand the bathroom and enhances accessibility.

A compact shower with a glass enclosure and built-in shelving optimizes space while providing ample storage. The layout emphasizes minimalism and functionality, making it suitable for tight spaces.

A corner shower with a sliding door conserves space and offers a sleek, modern look. This setup is particularly effective in bathrooms where space is at a premium.

A walk-in shower with a linear drain and frameless glass creates an open, uncluttered appearance. It enhances the perception of space and adds a contemporary touch.

A shower with a partial glass wall and built-in niches maximizes storage without crowding the space. The design balances practicality with style.
In small bathroom designs, choosing the right shower layout involves balancing space efficiency with visual appeal. Sliding doors are often preferred over swinging doors to prevent obstruction in tight areas. Compact shower stalls can be customized with vertical storage solutions, such as wall-mounted shelves or niches, to keep toiletries organized without sacrificing space. Additionally, the use of light colors and transparent glass can help make the room appear larger and more inviting.
| Shower Layout Type | Advantages |
|---|---|
| Corner Shower | Maximizes corner space, ideal for small bathrooms |
| Walk-In Shower | Creates a spacious feel, accessible design |
| Sliding Door Shower | Saves space by eliminating door swing |
| Neo-Angle Shower | Fits into awkward corners, efficient use of space |
| Recessed Shower | Built into wall for a streamlined look |
| Frameless Glass Shower | Enhances openness and modern style |
| Shower with Built-in Shelves | Provides storage without clutter |
| Compact Shower Stall | Perfect for very small bathrooms |
Effective small bathroom shower layouts often incorporate features that maximize utility while maintaining a sense of openness. Frameless glass enclosures and light color palettes enhance the perception of space, making the bathroom appear larger. Innovative storage options like niches and wall-mounted shelves keep essentials within reach without encroaching on limited space. When designing a small shower area, attention to detail in layout and materials can significantly improve both functionality and aesthetic appeal.
Ultimately, small bathroom shower layouts demand a strategic approach to layout, storage, and materials. By selecting the right configuration and design features, it is possible to create a shower space that is both functional and visually appealing. Thoughtful planning can turn even the tiniest bathroom into a well-organized, inviting retreat that meets daily needs without sacrificing style.





